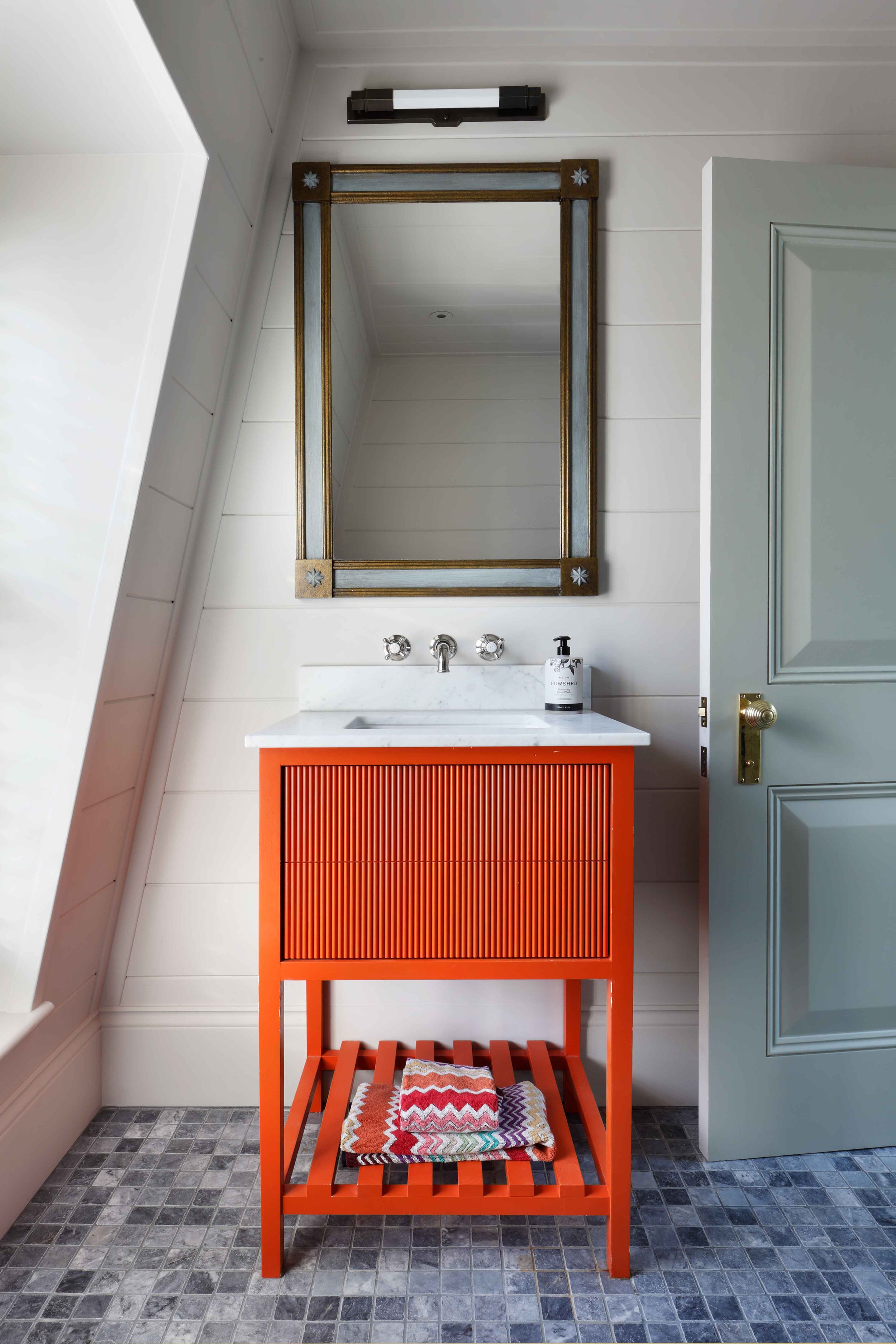
BELGRAVIA MEWS HOUSE
Inspired spatial planning helped us re-configure our clients' period mews house, adding a basement kitchen and second-floor extension to transform the space into a light, airy family home. Working closely with the owners, we created bespoke bathrooms with made-to-measure vanities and a custom-made HÁM kitchen complete with a separate pantry. A palette of greens, pinks and greys created the backdrop for our layered eclecticism.























